This wonderful loft shown by Alvhem, has a total surface of about 90 square meters (71 square meters of living space + 19 square meters for terrace). Every corner of the apartment has a creative design through the elements it includes. The loft boasts and impressive 4.5 meter ceiling height, a very contemporary kitchen in white, modern tiled bathroom with laundry pillars, a pretty fireplace, two snug bedrooms and a bohemian wooden terrace decorated with flowers. The home’s heart is a lovely living room, partitioned in functional spaces: lounge zone, reading corner, a dining room for six and entrance hallway. One of the strongest characteristics of the project’s layout is that the kitchen opens up approximately completely towards the terrace, thanks to the sliding glass doors. In this way, the great city view appears. Enjoy!
 Photo courtesy: alvhem.
Photo courtesy: alvhem.

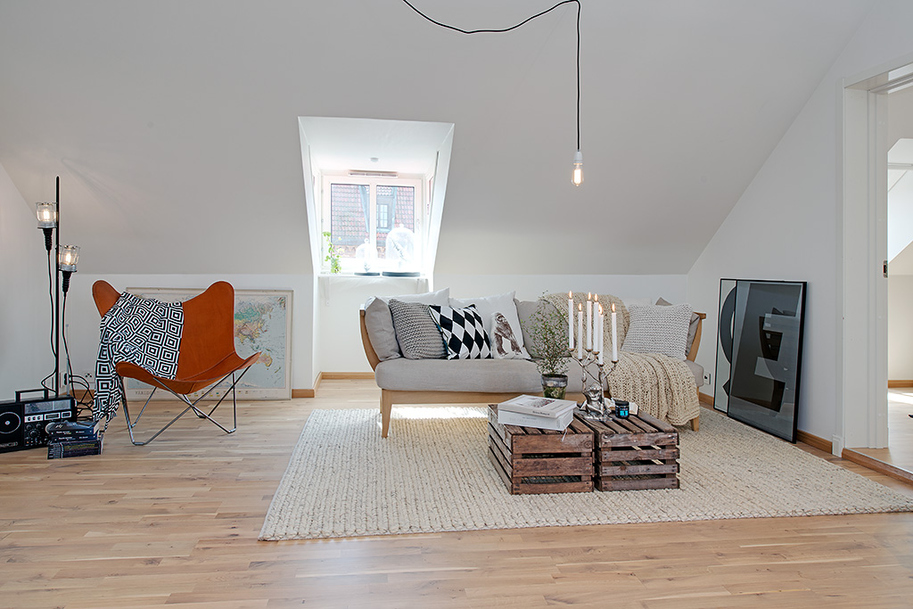






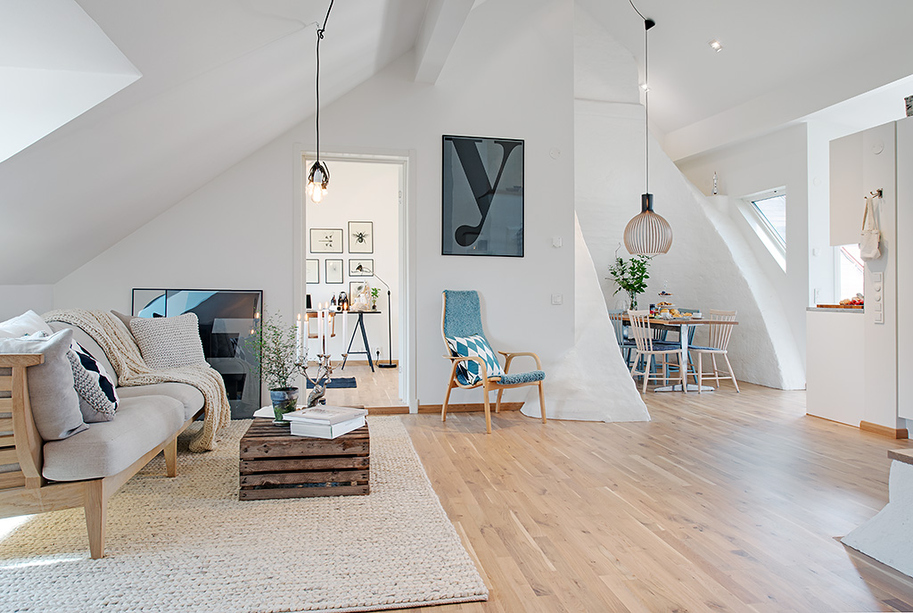
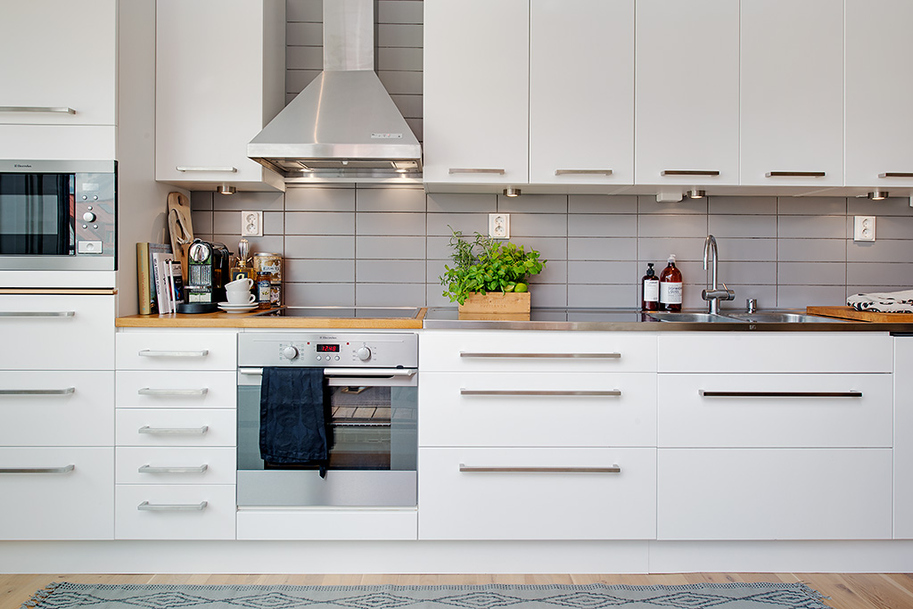
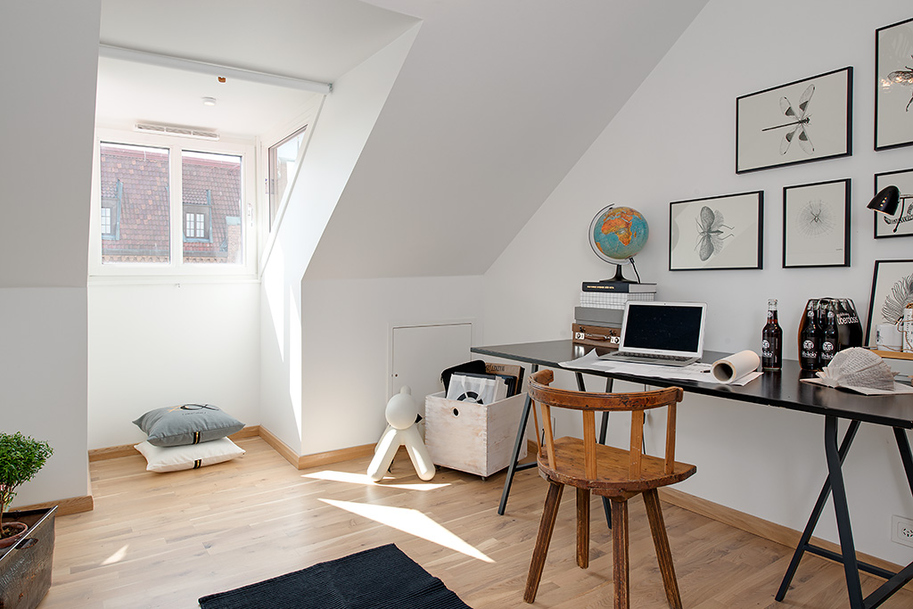
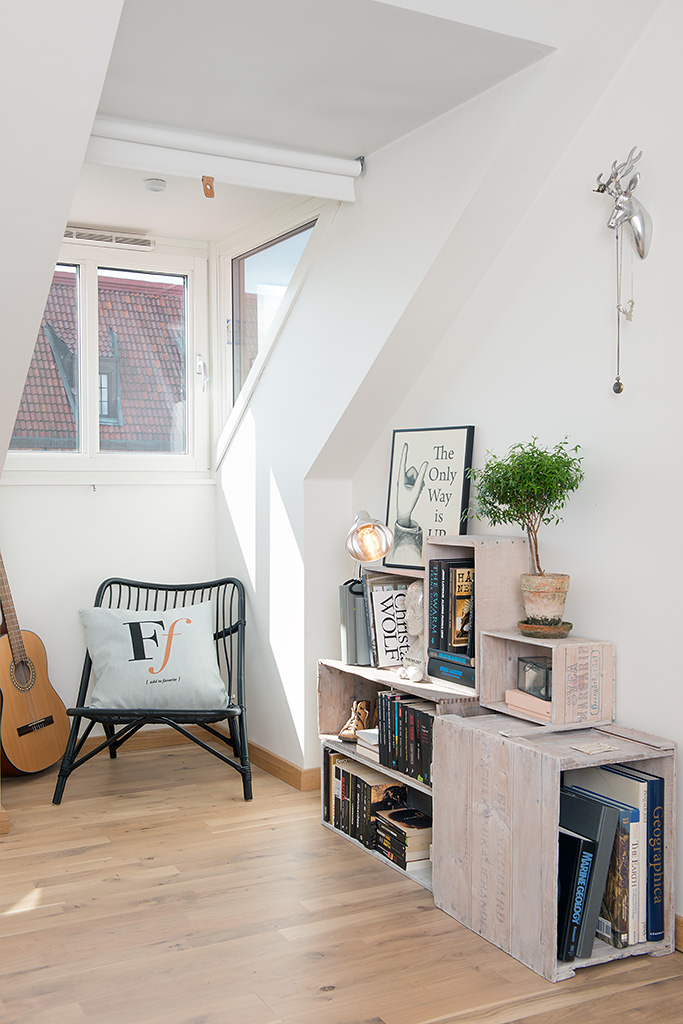




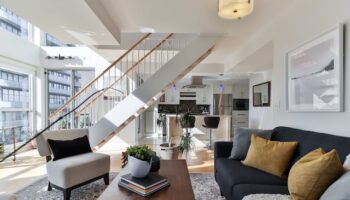






Scandinavian design is so amazingly functional and refined. I can´t get enough of it! Maybe if I´m too obvious here, but I´ve always considered Scandinavians to be environmental friendly, practical and putting a great emphasis on people centric society. And I think this spirit is just so beautifully reflected in the spaces they choose to live in.